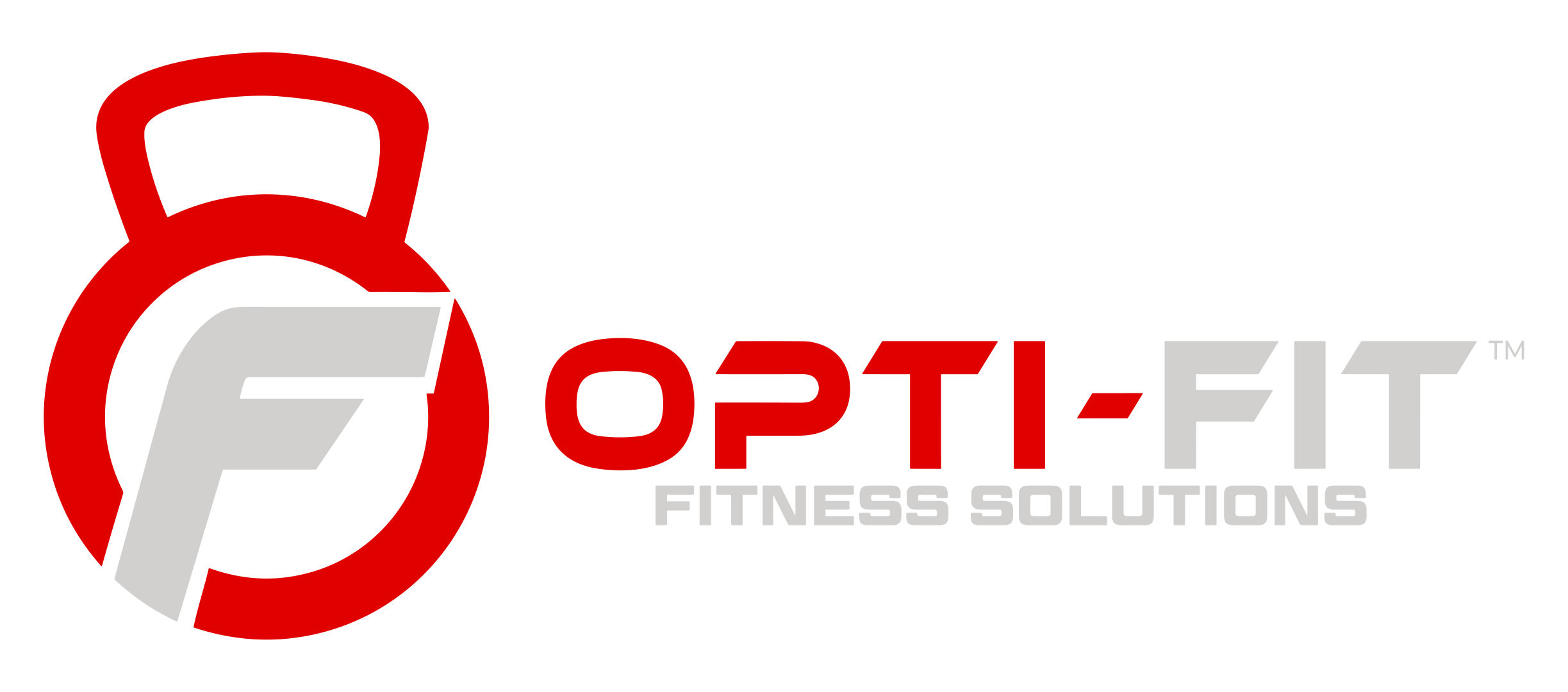Transform your fitness facility with Opti-Fit’s 5-step turnkey design and build process. Learn how expert planning, 3D visualization, and white-glove installation create high-performance wellness ecosystems.
In the modern landscape of commercial fitness, a facility must be more than just a room filled with machines. It must be a holistic destination—a “Third Place” that merges high-performance training with restorative wellness and vibrant community interaction.
For facility owners, developers, and corporate wellness directors, the stakes are high. Recent data for 2025 shows that companies with comprehensive wellness programs see a $3.27 return on investment for every dollar spent, primarily through reduced healthcare costs and a 25-30% drop in absenteeism. In the multifamily sector, premium fitness amenities are now often ranked higher than pools, directly influencing lease renewals and reducing costly tenant turnover.
Creating such an environment requires more than just buying equipment; it demands a cohesive vision, strategic planning, and flawless execution. At Opti-Fit, we have spent decades refining our craft, transforming empty spaces into high-performance fitness ecosystems for multifamily developments, corporate wellness centers, and municipalities across the West Coast.
Our reputation is built on trust, transparency, and Experience. We adhere to a rigorous 5-Step Turnkey Design & Build Process, a structured methodology ensuring that every client journey is seamless, predictable, and aligned with your unique goals.
Here is how we turn your vision into a reality.
Step 1: Consultation & Strategic Planning – The Foundation of Success
Every world-class facility begins with a conversation. However, our “Consultation” phase is not a standard sales meeting; it is a deep-dive discovery session led by industry veterans and certified Exercise Physiologists.
The Exercise Physiologist Advantage
What separates Opti-Fit from general equipment distributors is our depth of human performance knowledge. We don’t just understand equipment specifications; we understand human biology and metabolic demand.
- Understanding the User Body: A corporate center for desk-bound employees requires a biomechanical approach focused on posture correction and mobility. In contrast, a collegiate athletic center demands equipment built for power, load, and explosive movement.
- Programmatic Design: We view fitness as a “prescription.” We determine the right mix of modalities to elicit specific physiological adaptations—whether that is stress reduction, cardiovascular health, or muscle hypertrophy.
Site Evaluation & Feasibility
We visit your location to conduct a technical assessment that goes far beyond the floor plan. We analyze traffic flow, electrical infrastructure (crucial for modern connected cardio), and spatial dynamics like natural light. This phase creates a feasibility roadmap, identifying potential challenges before they become costly change orders.
Step 2: Innovative Design & Visualization – Where Science Meets Aesthetics
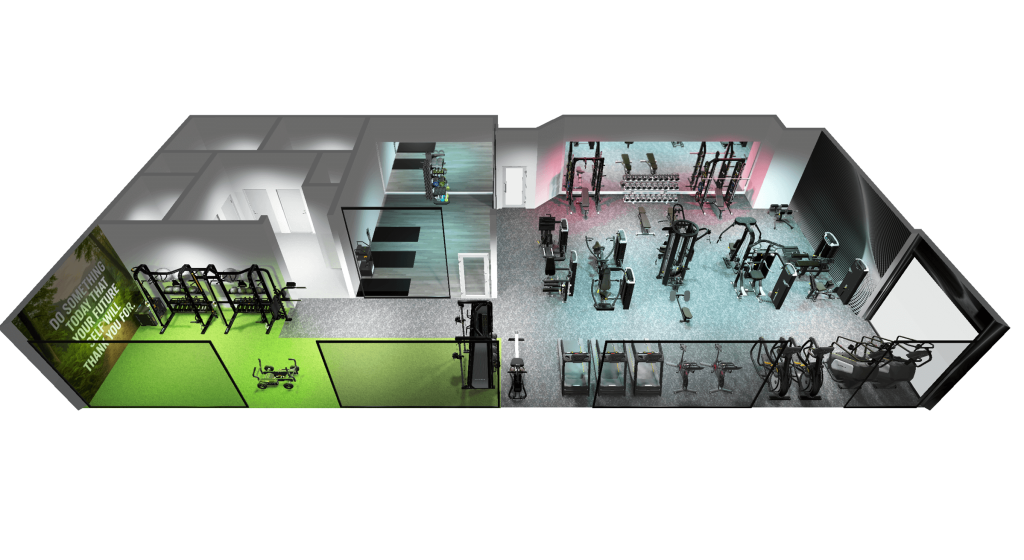
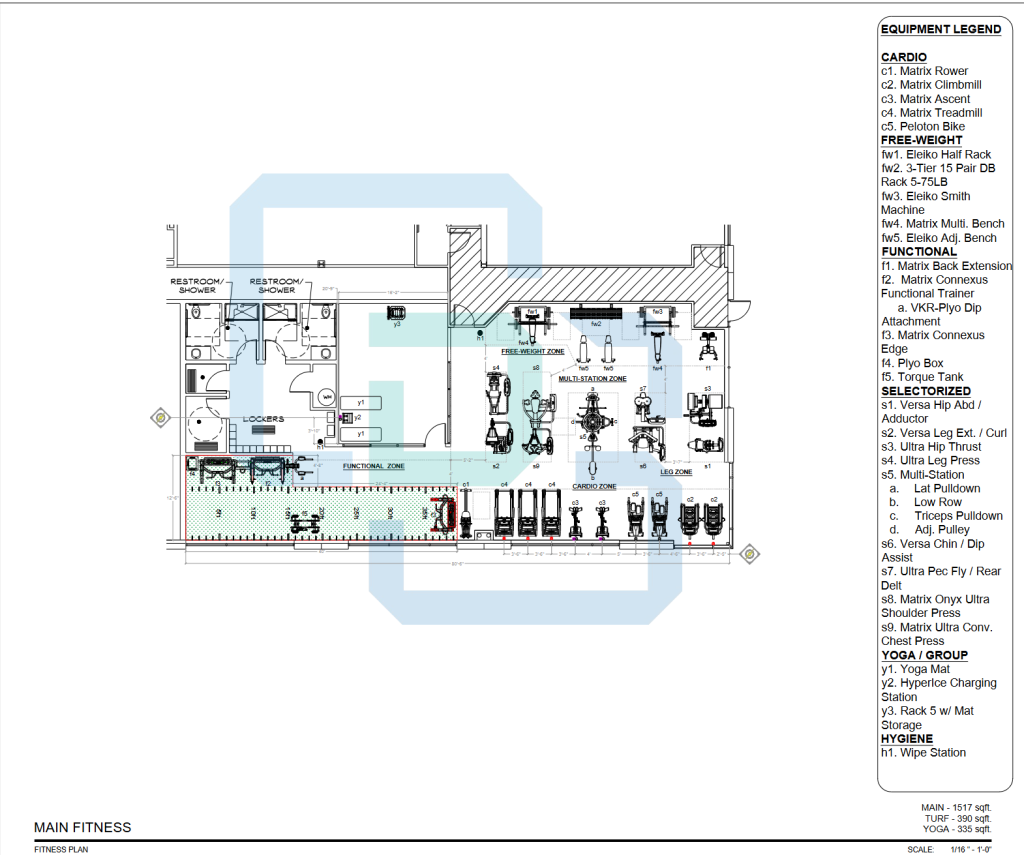
Step two is where your vision begins to take physical form. In 2025, design is about more than just fitting equipment into a room; it’s about biomechanics, safety, and social psychology.
Science-Backed Layouts
Leveraging our expertise, we meticulously plan “zoning” to be intuitive and physiologically sound:
- Cardio Zones: Positioned to maximize views and airflow for optimal oxygenation.
- Strength Zones: Designed with safety buffers and logical equipment progression.
- Functional Areas: Open turf spaces for movement, stretching, and High-Intensity Interval Training (HIIT).

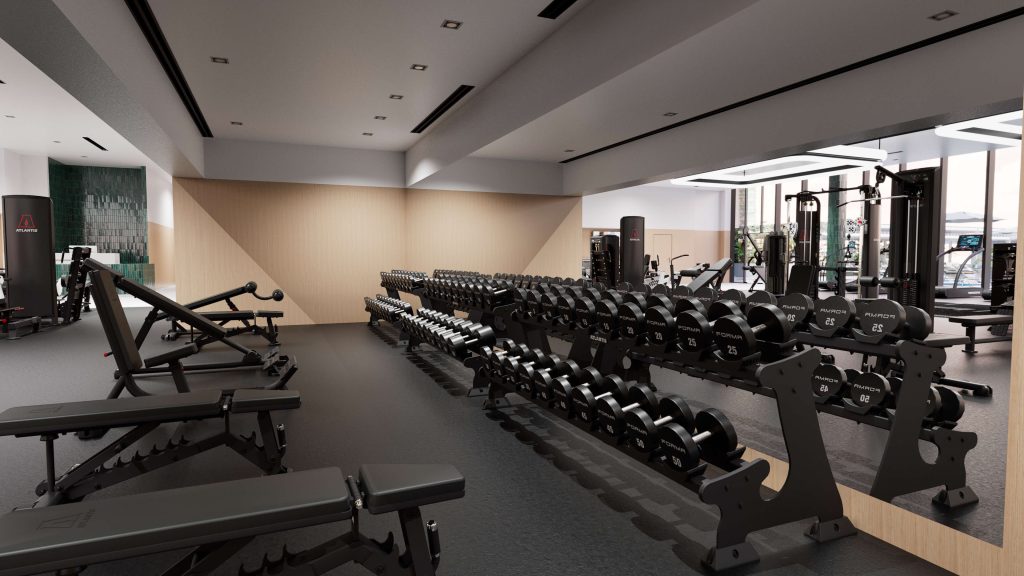
The Rise of Recovery & Social Spaces
Modern fitness is incomplete without recovery. With the “wellness real estate” market booming, we integrate dedicated Recovery Zones featuring infrared saunas and cold plunges—amenities that are becoming major differentiators in luxury multifamily markets.
We also design for the “Third Place” concept—spaces where community thrives. By carving out post-workout lounges and co-working integration areas, we create “stickier” environments that keep users on-site longer, directly boosting retention rates.
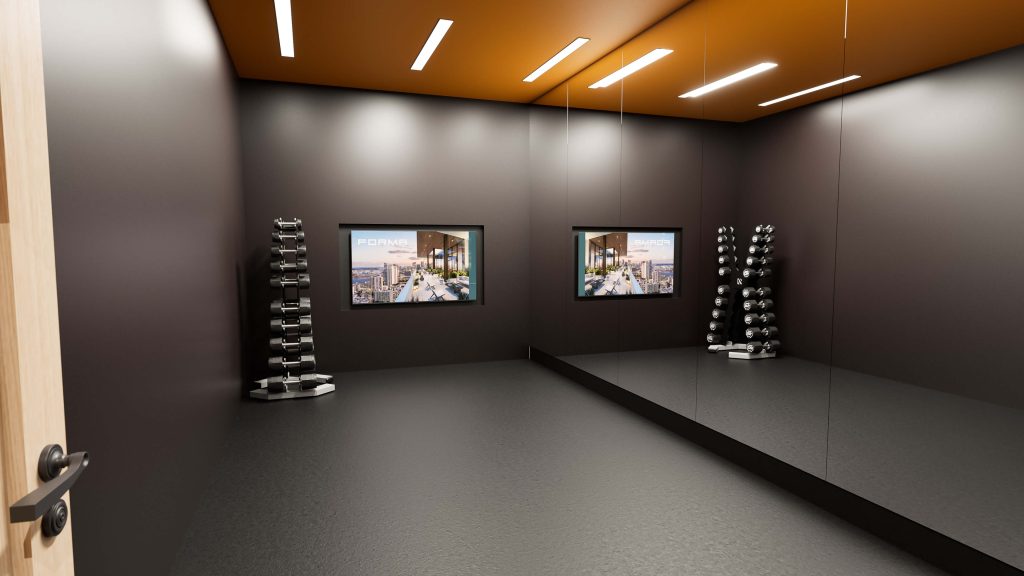
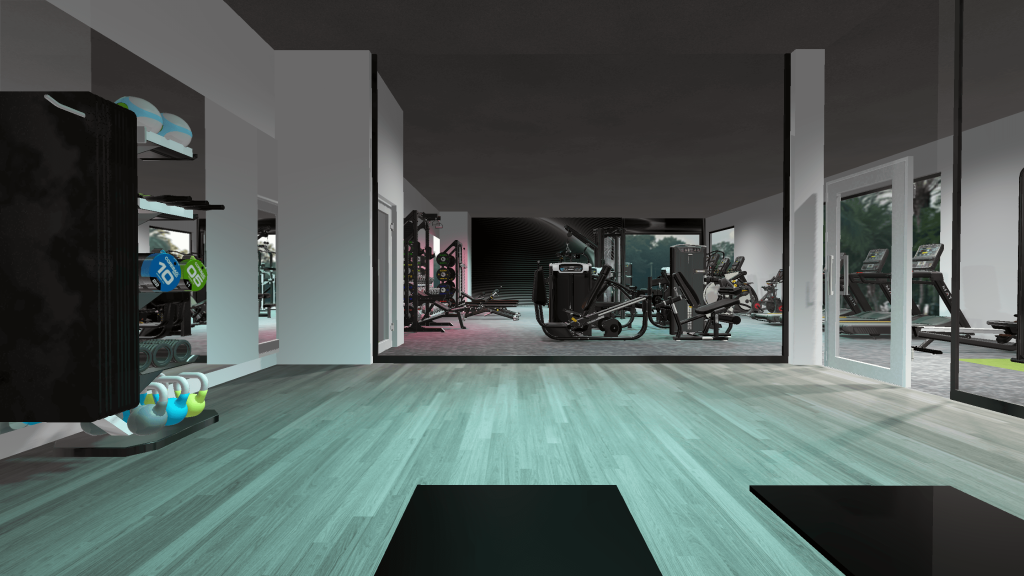
Photorealistic 3D Visualization
To bridge the gap between concept and reality, we build a digital twin of your facility. You can “walk through” the sauna suites and strength floor before a single dollar is spent on construction, ensuring the final result matches your vision perfectly.
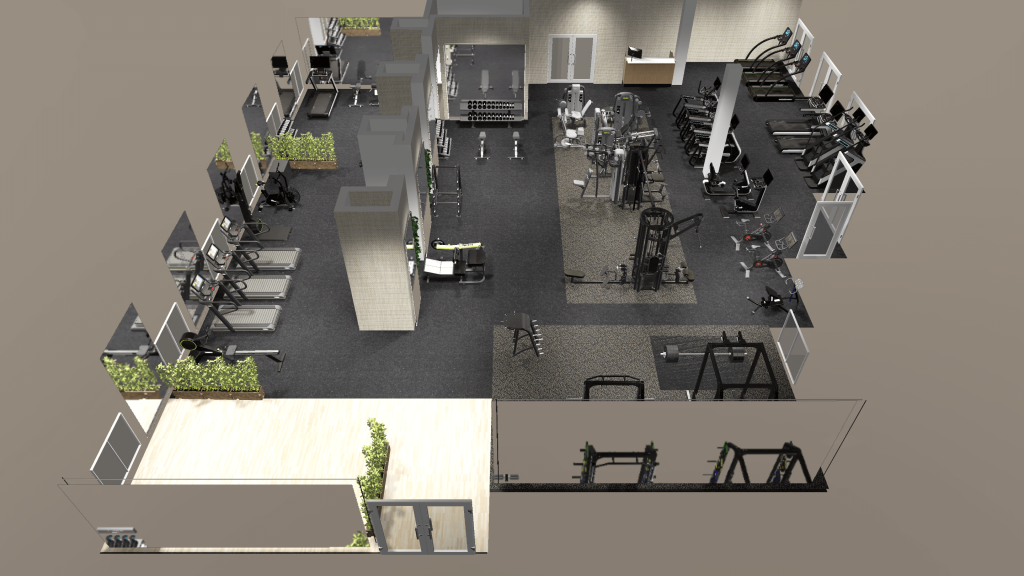
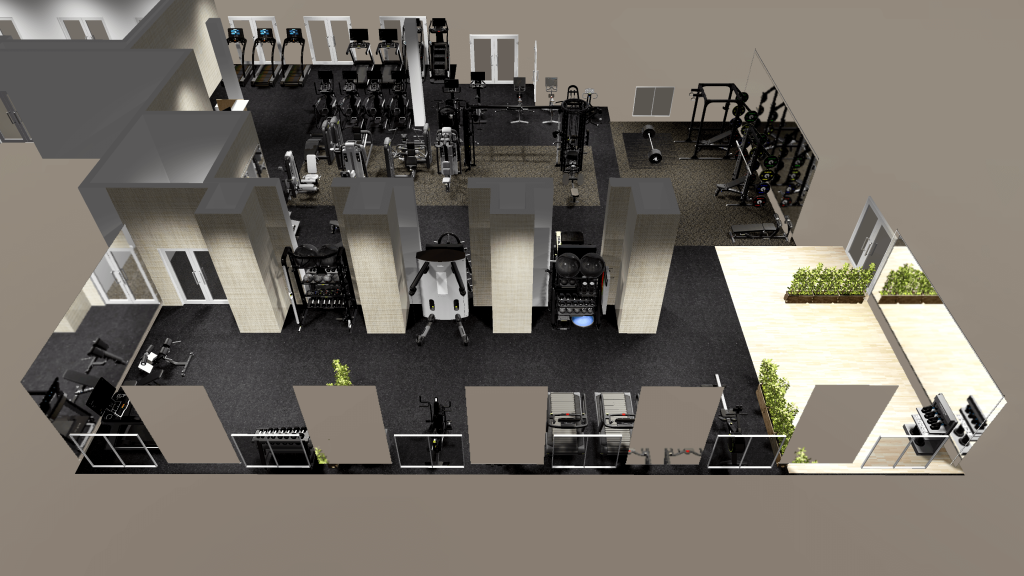
Step 3: Procurement & Curated Equipment Selection – Unbiased Sourcing
Choosing the right equipment can be overwhelming. As a distributor, our loyalty is to the client, not the factory. We offer unbiased recommendations to build the perfect ecosystem for your specific demographic.
The “Best-in-Class” Philosophy
We curate equipment from the industry’s most renowned brands to ensure durability and user engagement:
- Cardio: We partner with Matrix Fitness for their premium durability and connected user interfaces. For specialized performance, we integrate Woodway Treadmills, the choice of top athletic centers.
- Strength: We source precision-crafted free weights from Eleiko, the gold standard in weightlifting, alongside robust machines from Atlantis Fitness.
- Functional: We integrate versatile tools from BeaverFit and Escape Fitness to support modern functional training trends.
We handle all logistics, providing a clear “Bill of Materials” and managing lead times to ensure equipment arrives exactly when the site is ready—eliminating storage fees and construction delays.
Step 4: Installation & Project Management – Precision Execution
The “Installation” phase is where our Experience truly shines. We act as your single point of contact, coordinating between general contractors, architects, flooring installers, and shippers.
Logistics Coordination & White-Glove Service
We ensure flooring is cured before heavy racks arrive and electrical sign-offs are complete before treadmills are plugged in. Our installation teams are certified professionals who understand the nuance of complex biomechanical machines.
- Calibration: Every treadmill belt is tensioned; every cold plunge is tested for temperature stability.
- Safety Checks: We bolt down racks to ensure stability and compliance.
- The “Turnkey” Handover: We don’t just leave the keys on the counter. We walk the floor with you, testing every machine, and provide “Owner Orientation” to empower your staff to help members immediately.
Step 5: Ongoing Support & Maintenance – A Long-Term Partnership
At Opti-Fit, the installation is just the beginning. To protect your investment, we offer tailored Preventative Maintenance (PM) plans.
Future-Proofing Your Facility
As trends evolve—such as the current surge in demand for recovery modalities—we remain your consultant. We handle warranty claims and help you plan for future upgrades, ensuring your facility remains competitive for years to come. Whether you need to expand your cold plunge area or upgrade cardio consoles, we help you stay ahead of the curve.
Ready to start your journey?
Your facility has the potential to be a high-performance hub for health and community. Contact Opti-Fit Fitness Solutions today to speak with our design experts and Exercise Physiologists about bringing your vision to life.
… CVMPOUND Gym | Opti-Fit Fitness Solutions …
This video showcases a real-world example of Opti-Fit’s 5-step turnkey design, build, and installation capabilities, featuring a high-performance facility equipped with Atlantis Strength and Matrix Fitness equipment.
Frequently Asked Questions
Unlike standard vendors who primarily employ salespeople, our consultation and design teams include certified Exercise Physiologists. This means we don’t just fill a room with equipment; we apply principles of human biology and metabolic demand to our designs. We analyze your specific demographic—whether they are desk-bound employees needing mobility work or athletes needing power training—to create a “prescription” for your facility that ensures safety, functionality, and results.
“Turnkey” means we handle every aspect of the project from concept to completion, acting as your single point of contact. You won’t need to juggle communication between architects, flooring installers, and equipment shipping companies. We manage the logistics, coordinate with general contractors, oversee the electrical and data infrastructure requirements, and execute a white-glove installation, ensuring the facility is ready for use the moment we hand you the keys.
Yes. During Step 2 (Innovative Design & Visualization), we utilize advanced 3D rendering technology to create a “digital twin” of your future facility. This allows you to virtually walk through the space, view the layout of cardio and strength zones, and see how natural light interacts with the room. This step is crucial for identifying potential spatial challenges and ensuring the aesthetics match your vision before any construction begins.
As an independent distributor, our loyalty is to you, not a specific factory. We use a “Best-in-Class” sourcing philosophy to curate an ecosystem tailored to your budget and users. We partner with top-tier brands like Matrix Fitness for connected cardio, Eleiko for precision free weights, and specialized partners for recovery modalities like cold plunges and saunas. This unbiased approach ensures you get the most durable and appropriate equipment for your specific needs.
Our partnership continues well beyond installation. We offer tailored Preventative Maintenance (PM) plans where our technicians regularly visit your site to clean, lubricate, and inspect the mechanics of your equipment. Additionally, we act as your advocate for all warranty management, handling the logistics of repairs and parts with the manufacturers so you don’t have to navigate complex claims processes yourself.
Is your fitness center feeling a little… tired? In the dynamic world of health and wellness, staying fresh and relevant is crucial. A well-executed fitness center revitalization project can breathe new life into your facility, attract new members, retain existing ones, and boost your bottom line. But without careful planning, it can also become a costly headache.
At Opti-fit, we understand the intricacies of designing and implementing fitness facilities. That’s why we’ve put together this ultimate checklist to guide you through your fitness center renovation, helping you avoid common pitfalls and achieve a successful transformation.
1. Define Your Vision & Goals
Before you move a single piece of equipment, clearly articulate why you’re undertaking this revitalization. Are you aiming to:
- Attract a new demographic (e.g., younger members, specific athletic groups)?
- Improve member retention?
- Optimize space utilization?
- Enhance the member programming?
- Integrate new technologies or trending fitness modalities?
Your vision will be the compass guiding every decision, from layout to equipment selection. Don’t just update; innovate with purpose.
2. Conduct a Thorough Assessment
Take a critical look at your current space. What’s working? What’s not? Engage your members with surveys or feedback sessions. Analyze usage data for equipment and areas. Consider:
- Equipment condition and relevance: Is it outdated, frequently breaking down, or failing to meet current member demands?
- Space flow and functionality: Are there bottlenecks? Is natural light maximized?
- Aesthetics: Does the design feel modern, inviting, and on-brand?
- Ancillary services: Are your locker rooms, showers, and common areas up to par?
This assessment provides the data needed to make informed decisions and justify your investments.
3. Budget Wisely & Secure Funding
Revitalization projects can range from minor refreshes to major overhauls. Establish a realistic budget early on, accounting for:
- New equipment purchases and installation
- Flooring, paint, lighting, and other aesthetic upgrades
- Plumbing and electrical work
- Permits and architectural fees
- Contingency funds (always include 10-15% for unforeseen issues!)
- Leasing Possibilities
Explore financing options and potential grants. A detailed budget prevents overspending and ensures your vision is financially viable.
4. Strategic Equipment Selection
This is where your vision truly comes to life. Research the latest fitness trends (HIIT, functional training, virtual classes, recovery zones) and consider what will resonate most with your target audience. Opt for durable, versatile, and user-friendly equipment. Think about variety:
- Cardio: Treadmills, ellipticals, bikes, rowers
- Strength: Free weights, selectorized machines, plate-loaded
- Functional: Rigs, battle ropes, plyo boxes
- Recovery: Massage guns, foam rollers, stretching areas, cold plunges, saunas
Remember to prioritize equipment that offers a strong return on investment and aligns with your facility’s unique selling proposition.
5. Prioritize Member Experience & Ergonomics
A beautiful gym isn’t enough if it’s not functional and comfortable for your members. Consider:
- Layout: Ensure clear pathways, adequate spacing between machines, and logical zoning for different workout types.
- Lighting and ventilation: Create an energizing yet comfortable atmosphere.
- Technology integration: Seamless Wi-Fi, charging stations, smart equipment, and digital signage.
- Sound: Quality sound system and acoustic considerations.
6. Marketing & Grand Re-opening
Don’t wait until the ribbon-cutting to start promoting your revitalized space! Build excitement with sneak peeks, countdowns, and special pre-opening offers for new and returning members. Plan a grand re-opening event to showcase your investment and celebrate with your community.
Ready to Revitalize Your Fitness Center?
Planning a fitness center revitalization can be complex, but with the right strategy, it’s an incredibly rewarding investment. This checklist is just the beginning. For a more in-depth guide, including detailed cost breakdowns, project timelines, and expert insights, download our FREE Ultimate Fitness Center Revitalization Project Checklist.
Have additional questions about your specific fitness center project? Contact Opti-fit today! Our experts are ready to help you plan and execute a successful revitalization that exceeds your expectations.
For gym owners and fitness managers, creating an inviting and motivating space for members is a top priority. That’s why so many turn to Opti-Fit for their gym design and equipment needs. At Opti-Fit, we are dedicated to creating spaces that are engaging and motivating for both beginners and experienced gymgoers. Let’s discuss how our designs can help optimize your gym space.
Unique Gym Design Solutions
The team at Opti-Fit understands the importance of making your gym space stand out from the competition, which is why our designs come in an array of colors, patterns, sizes, and shapes to fit any aesthetic. We believe in customization; no two gyms should look the same! Our designs are also made with ergonomics in mind—each piece of equipment is designed with comfortability in mind so that users feel comfortable while working out.
We understand that not all gyms have the same budget constraints when it comes to equipping their gyms; that’s why our team can work within any price range to provide the best solutions possible. We never sacrifice quality—no matter what the budget—so you can be sure you’re getting value for your dollar.
Functionality & Safety First
In addition to aesthetics, safety is also a key priority of ours when designing a new gym space or updating existing equipment. All of our designs are tested for safety before they reach your floor—we check for wear-and-tear on pieces such as bolts and screws that could lead to potential accidents or injuries down the road. We also have strict guidelines when it comes to testing our equipment for functionality; each piece must pass rigorous functionality tests before being released into production. This means we can guarantee you will have reliable machines that will last for years to come!
At Opti-Fit, we understand the importance of having a safe, functional, and aesthetically pleasing gym environment that encourages people to stay active and motivated throughout their fitness journey. With our unique design solutions coupled with stringent safety standards, we can create customized spaces tailored specifically towards your individual needs—on any budget! Whether you’re looking to completely overhaul your existing gym or just make some minor improvements here and there—Opti-Fit has got you covered! Contact us today to get started on optimizing your gym space.
The average gym charges $1, 200 a year. In exchange, you receive a cookie-cutter approach to fitness that’s designed for the average gym-goer. The problem is that there is no such thing as an average gym-goer. Everybody and business is different. If you’re tired of being treated as though you’re average, Opti-Fit is the rare unicorn you’ve been searching for. We design every fitness space uniquely for your home and fitness needs. Our team specializes in gym design on a commercial and residential level. Maybe you have no space limitations to speak of. Maybe you’re trying to squeeze your fitness experience into a small corner of your home. Maybe you’re a brand behemoth who’s building a gym for your staff. Whatever niche you fit into, we have the goods to turn that tired body into a veritable Adonis or Athena.
How it Works
Opti-Fit is fueled by the brilliant minds of our exceptional wellness consultants. They’ve gained the wide skill-set required to offer a holistic approach to your exercise needs. Their goal? To reduce your costs, improve your training efficiency, and make sure you have the time of your life while you sweat your way to wellness. The gyms we design are built around a precise exercise program that borrows from a broad range of disciplines. We do more than merely design training spaces. We create a design for a healthier life, and your fitness is our directive.
Motivation
A functional training center isn’t necessarily a motivating one. Fitness design needs to inspire work-shy beginners as they turn daily activities into permanent habits. Our spaces beg to be enjoyed, even on those grey, idle days. We put as much work into creating vital aesthetics as we do efficient floorplans. You can’t create a beautiful diamond when you focus on only one facet, and the same is true of gyms. We sculpt unique, multidisciplinary centers that incorporate the most powerful modalities in the industry.
Administration
Before we get down to the business of building, we make sure you have a realistic impression of our goals, so we provide a 360 degree, three-dimensional walk-through replete with photo-realistic renderings before we introduce the first yoga mat. Our skills extend to project management, which means you receive a hands-free design experience. We think your energy is better spent on crunches than it is on scheduling.
More than Residential
The skills required to build an in-house employee fitness center are worlds away from those needed to create a functional home gym. We’ve designed spaces for every industry, from hotels and offices to apartments and universities. We’ve even managed the demanding health club niche. No space is too big, small, or unusual for us. We marvel in the oddities of our work. Uniqueness is our specialty, after all.
We understand that spaces in the commercial sector need to be client-centric and communicate a powerful brand image. We know home gyms require a gentle learning curve to push their users in the right direction, so we use digital technology to teach our private clients how to use their new equipment. We’re an end-to-end provider who guides fitness enthusiasts from their first squat to their heaviest barbel. We’ll even make sure you have plenty of beauty to look at while you undertake that journey, and we’re not just talking about the body you’ll see in the mirror a year from now. Our interior décor approach is as considered as our equipment. We’ll make sure you have the hottest sport flooring and accessories on the market for one reason: you deserve it.
The health and fitness club industry is seeing exponential growth across all areas- from the number of fitness facilities to the revenue generated and consumer growth. In a report published by Statistica, the global health and fitness club industry was worth over $ 87 billion in 2017, up from $67 billion in 2009. Similarly, the number of fitness center memberships will continue rising. This upward trajectory is set to carry on as more consumers place value on their well-being, which means fitness investments will keep booming. However, facilities designed with the user in mind will enjoy a larger market share and client satisfaction and retention.
Investing in a professional design before setting up your fitness facility is one of the most effective ways to ensure high usage and efficient traffic flow. Read ahead to learn exactly how a great design contributes to the success of your fitness facility.
Visualize your project in 2D and 3D
Creating an ideal fitness training space requires you to work with professionals who can turn your vision into reality. It all starts with creating top-down 2D and 3D designs that simulate your complete project. This allows you to visualize how the facility will look like before embarking on the actual construction and equipment ordering. At this stage, you can redesign or make changes to the existing layout until it meets your requirements. With high-quality 2D and 3D designs in place, you’ll have an easier time executing your plan.
Use space efficiently and improve client flow
It is vital for fitness facilities to maintain a clear, well-structured, and organized space. Professional design ensures proper use of space such that users are comfortable and have plenty of room for training. In an ideal design, all unnecessary items such as cupboards are moved to provide more floor space. The available space is then creatively used for essentials such as storage and wipes, water coolers, weight racks, and other vital accessories and equipment.
Good designs also take into account how typical workout routines function. With this in mind, you can arrange training equipment and accessories in a way that facilitates most activities, thus making it easier for users to move through their workout sessions. The bottom line is setting up the facility in a way that feels less cluttered so that users can freely move around while avoiding lines forming at certain equipment.
Determine where to place equipment
Getting the most out of your available space is all about considering how the facility’s design impacts user experience. For this reason, ease of use and accessibility should always be the hallmark when laying out the equipment. A good idea would be categorizing equipment by type – such that specific sections of the facility are dedicated to weightlifting, cardio exercising, group training, mobility/stretching, or any other kind of workout. It makes sense if all cardio machines are placed together or if dumbbells are kept close to the free weight machines. This demonstrates how investing in a professional design for your project can help create the ideal training environment- safe, comfortable, high-performing, and motivating.
Electrical and WiFi needs
Modern fitness facilities have now stepped up their game from the traditional “warehouse feel” to designing for user satisfaction. One such trend is the increased adoption of self-powered training equipment, which is great for the logistics and overall safety of the users. Despite these advancements, electrical needs are still required in most fitness centers. While most gym owners tend to overlook this point in their planning stage, a professional design will take into account all mechanical, electrical, and internetrequirements. This includes planning power outlets for your training equipment, WiFi, visuals, audio, and any other accessories that require power within the facility.
Is your equipment meeting ADA requirements?
A fundamental requirement for all fitness training centers is to remove all barriers that may limit accessibility by people with disabilities. ADA compliance in a fitness facility covers all structural domains like parking, exterior entrances, elevators, doors, bathrooms, locker rooms, customer service desk, accessibility around training equipment, and all building accessories. Professional designs take into account ADA guidelines and standards for fitness facilities pertaining to equipment set-up and installation. Adhering to these regulations is a way of helping safeguarding your facility against future liability.
Summing it up
Investing in a professional design will have much positive impact on your fitness facility. If people are satisfied with the space they are in, there’s a much better chance for them to stick to their exercise routines. This will lead to the advancement of the facility’s overall status and higher client retention, thus helping your business achieve continuous growth and success.
